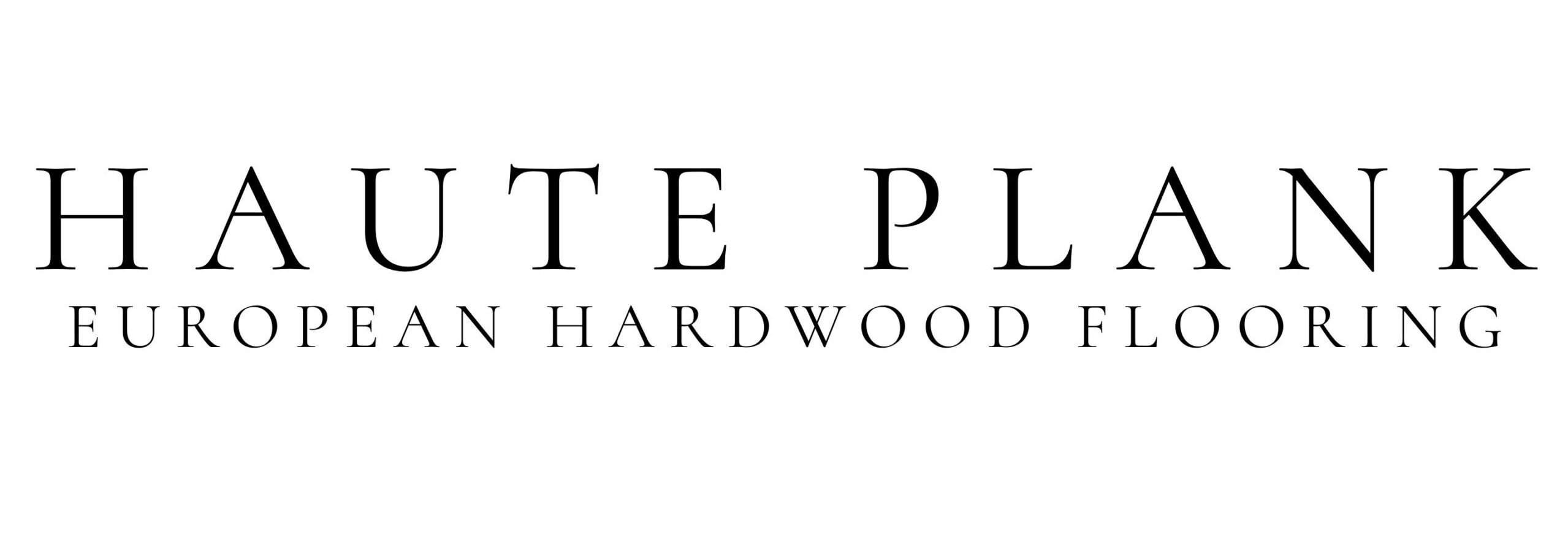HAUTE PLANK SPECIFICATIONS
Engineered to Perform

Specifications for Haute Plank Engineered Hardwood Flooring
Haute Plank’s engineered hardwood flooring specifications detail our product’s distinct attributes and general site and installation requirements. The installation contractor is responsible for evaluating unique job conditions and adjusting these guidelines as necessary. Additionally, the contractor must determine the proper ancillary products—such as adhesives and underlayments—and ensure they meet project-specific standards.
In all cases, site conditions, material acclimation, and installation protocols should adhere to the best practices established by the National Wood Flooring Association (NWFA).
In all cases, site conditions, material acclimation, and installation protocols should adhere to the best practices established by the National Wood Flooring Association (NWFA).
GENERAL INFORMATION
Installer qualification Haute Plank’s engineered hardwood flooring installations require experienced professionals with a proven track record in wide plank flooring. Contractors should have a demonstrated history of successful in-service performance.
Engineered Hardwood Flooring
Our engineered hardwood flooring is constructed with precision and quality in mind:
Engineered Hardwood Flooring
Our engineered hardwood flooring is constructed with precision and quality in mind:
- Substrate: High-uality plywood providing a strong base.
- Wear Layer: A dry-sawn hardwood veneer featuring a nominal thickness of 4mm (please note that textures and finishing processes may result in minor variations).
- Core: A generous layer of marine-grade birch plywood provides resilience and stability.
- Compliance: Meets the California Air Resources Board (CARB2) standards.
Manufacturing Process
Our products are created using advanced processes that ensure durability and performance:
- A hot glue process is employed in the engineered structure.
- Each plank undergoes a minimum of two x-ray processes to ensure 100% glue coverage between layers.
Delivery, Storage, and Handling
To maintain product integrity, the following guidelines must be observed:
- Flooring is delivered in moisture-protective wrapping.
- Products are packed in forklift-accessible crates, boxed, and banded in durable cardboard, with each box covering approximately 25 suare feet on 4×4 pallets.
- Flooring must be shielded from moisture exposure. Deliveries should only occur once all wet work (concrete, plaster, tile, etc.) is complete and the environment has stabilized within normal living conditions.
- Prior to installation, flooring should be acclimated in a controlled environment—replicating near live-in conditions—for 48 hours, with the exact duration determined by the installer.
Project Conditions
For optimal installation performance, ensure that:
- The HVAC system is operational and maintains temperatures between 64-77°F and a relative humidity of 35-65% for at least 7 days prior to and during installation.
- The building envelope is fully sealed and weather-tight, with all primary painting completed except for any final trim details that might interfere with installation.
- All moisture-generating work (e.g., concrete, plaster, tile) has been finalized, ensuring the environment is within standard living conditions.
- Exterior grading directs water away from the structure, and any necessary downspouts and gutters are installed to mitigate moisture risks.
Suboor Requirements
- The subfloor must be at and level to within 3/16” over a 10-foot span. Verify that any underlayment or adhesive requirements are met as per the installer’s recommendations.
- All loose debris, paint, drywall, or other contaminants must be removed to ensure proper adhesions.
For concrete substrates:
- Irregularities in the subfloor must not exceed 3/16” for every 10’ in all directions. If your subfloor exceeds these guidelines, level with a concrete-based filler.
For wood subfloors:
- Inspect for movement, objectionable noise, water damage, delamination, or damage. These issues must be resolved by a licensed installer prior to installation.
Attic Stock & Installation Waste
- It is recommended to order an additional 10% above the actual coverage suare footage to account for waste and cutting needs.
- For future repairs or unexpected issues, an extra 5% is advised to maintain adequate attic stock.
PRODUCT SPECIFICATIONS
Manufacturing & Distribution
Haute Plank European Engineered Hardwood Flooring is exclusively designed, manufactured, and distributed by Haute Plank. Our products are unique to our brand with no third-party sources or substitutes associated with our offering.
Materials
- Engineered flooring is ⅝” or ¾” total thickness.
- European White Oak
- Widths range from 8” to 36”
- Random lengths starting at 8’
- Microbevel, T and G edge joints, and end-matched
- Over 200 standard colors and 12 stock colors top-coated with our proprietary HP Titanium Finish, rated for heavy commercial use.
- Matte sheen.
- 6 character grades ranging from prime to vintage; wood ller is used in cracks and knots when appropriate.
- NWFA Certified
For guidance on office, retail, hospitality, and multifamily environments, see our Commercial Hardwood Flooring overview.
INSTALLATION & PROTECTION
Adhesive & Mechanical Fastening
- Haute Plank engineered hardwood is ⅝” or ¾” thick. Please refer to NWFA guidelines for proper fastener type and spacing.
- For 8” wide planks or larger we recommend adding glue-assist.
Installation Orientation & Expansion
- Install flooring in the direction specified by the architect or designer, or parallel to the longest wall.
- Allow for an expansion gap of at least ½ inch around the perimeter of each room
Adhesive Installation Requirements
- When using full-spread glue, ensure the application of an appropriate surface weight to set each board into the adhesive properly.
- The adhesive must maintain continuous contact with both the full length of the plank and substrate once dry and cured.
- Typically, 5-gallon buckets filled with sand or water serve as the standard weights, which may be redistributed after approximately 20 minutes based on adhesive requirements.
Subfloor Considerations
- Depending on the subfloor conditions and the nature of the adhesive, the use of shims may be necessary to achieve flush edge and end joint alignment
Post-Installation Protection
Immediately after installation, the wood surface should be meticulously cleaned and properly safeguarded to prevent damage as other
construction trades complete their work.
construction trades complete their work.
Maintenance
For comprehensive guidance on proper maintenance, please refer to www.hauteplank.com
