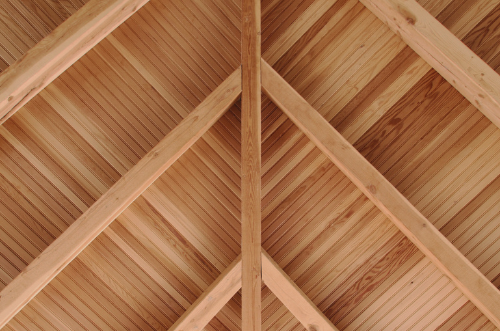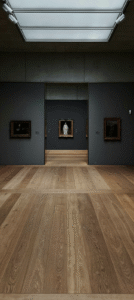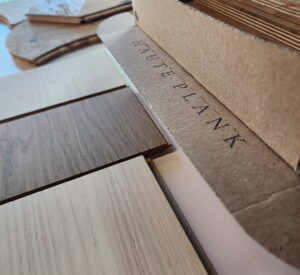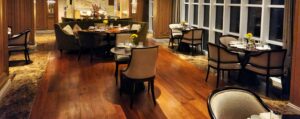Yes, Hardwood Belongs on the Ceiling Too

How Architects Integrate Real Wood on Ceilings and Walls for Project-Scale Work
When I walk through a well-executed lobby or restaurant, believe it or not, I look up first. Of course, flooring is my passion but I even have to admit that ceilings and walls set the tone. Real wood brings texture and scale into view and exudes warmth throughout the entire space. On project-scale work, these choices influence how people experience a room before they notice the furniture.
Here is what you gain when you take wood vertical:
- Reduce echo and soften sound in open areas
- Guide movement with continuous lines
- Keep lines clean with fewer material breaks
- Ease glare and hot spots from overhead light
- Adjust perceived height with plank direction and size
- Choose finishes built for busy interiors
- Use engineered cores that stay true on walls and ceilings
- Plan early for lighting, sprinklers, speakers, and access points
Specifying Wood for Ceilings and Walls
Once you decide to take wood vertical or overhead, the details start to matter fast. Walls and ceilings don’t behave like floors, and pretending they do is how good ideas don’t make it past submittals. The projects that get it right have a few things in common.
Stability first
Engineered cores with real structure make all the difference. When constructed properly, the right core holds its shape when mounted vertically or overhead, even in climates that push material limits. It’s engineered to perform where veneers and MDF panels eventually telegraph their weaknesses.
Fire and finish
Shared interiors demand finishes rated for wear and fire. Specifying real hardwood with commercial-grade finishes checks both boxes without sacrificing the natural look. It’s a clean way to meet code and keep the design intact.
Mounting methods matter
Decide the system in design and document it. Use concealed fasteners for a clean face, furring or hat channels when you need a true plane and service space, and adhesive set for small accents without access needs. Leave movement joints, and coordinate with other trades so everything lines up where it should.
Acclimation and environment
Walls and ceilings still need the same acclimation care as floors. Plan for a space that’s conditioned and stable before install. That step is often rushed, and it shows.
Plan for what’s in the ceiling
Lighting, sprinklers, access panels – if they’re not coordinated with the wood, the field team ends up cutting around them. Early integration gives a cleaner finish and a calmer ceiling plane.
Where Hardwood Works Best
Some spaces are built for this kind of detail. You can feel it the moment you walk in. Wood overhead or on the walls pulls people in, sets a pace, and makes the space feel grounded.
In multifamily projects, lobbies and amenity corridors benefit the most. Long runs of plank guide circulation and give volume to otherwise flat, transitional spaces. They turn a hallway into a moment worth noticing.
Hotels use wood ceilings and walls to set mood from the entry. Reception desks, lounges, and restaurants rely on warmth and rhythm to anchor lighting and soften acoustics. Real wood overhead gives these spaces a finish that feels deliberate, not decorative.
Retail flagships and cultural spaces often push scale. Ceilings stretch high, walls span wide, and the materials have to hold up visually. Here, wood does more than decorate – it defines how people read the space.
And while educational and institutional work doesn’t always lead with wood, well-placed ceiling panels or vertical accents can shift the tone from utilitarian to welcoming without fighting the program.
Why Real Wood Wins Over Veneer
Looks right under side light.
Angled light shows everything. Real wood has depth that reads well in person and in photos. Many panel veneers look flat when lit from the side.
Edges hold up.
Corners, returns, and reveals take hits. Engineered planks handle scribing and small fixes. With panel veneer, a chip shows fast and is hard to hide.
Repairs are simpler.
Replace a plank, not a large panel area. You keep the space moving without a full section redo.
Movement is managed.
An engineered core is built for seasonal change. Joints stay tight when layouts and gaps are planned. Thin veneer over composite cores tends to telegraph and open up.
Clean lines at scale.
Long runs and wider modules create continuous lines in lobbies and corridors. You avoid the checkerboard look that some panel grids create.
Finishes for real traffic.
Use commercial rated finishes that take cleaning and daily wear without clouding or polishing out.
Lower lifetime cost.
Fewer callbacks, quicker fixes, less downtime. The upfront spec pays back in maintenance.
Sourcing you can stand behind.
Real wood with verified supply and long service life is easier to defend in client reviews than decorative skins over composite cores.
Closing
Choose real engineered hardwood for walls and ceilings when you want a space to read warm and perform well. The right spec makes ceilings and walls as strong as the floor.
If you’re considering wood beyond the floor on your next project, talk to us early. We’ll help you keep the design intent intact from spec through install.






